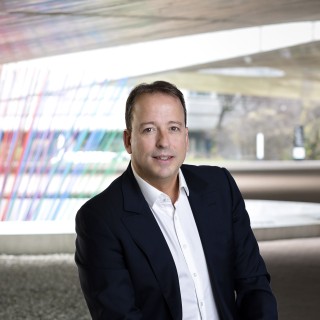Prestigious chalet in the Iles area of Argentière
A prestigious chalet with around 400 m2 of living space and 70 m2 of terraces and balconies located in the residential area of Les Iles in Argentière.
With a 2570 m2 garden in a quiet south-facing environment and unobstructed views of Mont-Blanc, the chalet adjoins the forest.
The Grands-Montets ski area is a 10-minute walk away, as is the village of Argentière.
Able to accommodate up to 10 people, it comprises on 3 levels, 5 bedrooms ensuite, a double living room with its modern fireplace and reading area offering superb panoramic views of Mont Blanc and the Argentière peaks. A fully-equipped kitchen opening onto a dining room for 12. Relaxation area with indoor pool and sauna. An entertainment area with a home cinema.
On the first floor:
- A large entrance with a bay window opening onto the indoor swimming pool.
- A relaxation area with a 10m long swimming pool, a sauna with glass doors and a shower.
- Three beautiful spacious bedrooms with en suite office each with a shower room and double basin, all opening onto a terrace thanks to their bay window and a magnificent view of the garden.
- A fitted laundry room
- A fitted ski-room
- A technical room
- A closed garage
On the 1st floor: the 77m² living room with:
- Spacious, bright dining room with bay window opening onto a magnificent 60m² terrace with mountain views
- A double living room with fireplace
- A beautiful, fully-equipped Italian kitchen
- A TV/Cinema room
- A guest toilet
On the 2nd floor:
- The Master bedroom consisting of a shower room with double washbasin, a large dressing room, an office area
- A twin bedroom with 4 beds and a dressing room
- A bathroom with double washbasin and an under-slope storage area
Possibility of acquiring the land adjacent to Chalet Freya, for an additional €1,290,000, with a purged permit and the possibility of building a 231 m2 annex as well as an outdoor swimming pool.
With a 2570 m2 garden in a quiet south-facing environment and unobstructed views of Mont-Blanc, the chalet adjoins the forest.
The Grands-Montets ski area is a 10-minute walk away, as is the village of Argentière.
Able to accommodate up to 10 people, it comprises on 3 levels, 5 bedrooms ensuite, a double living room with its modern fireplace and reading area offering superb panoramic views of Mont Blanc and the Argentière peaks. A fully-equipped kitchen opening onto a dining room for 12. Relaxation area with indoor pool and sauna. An entertainment area with a home cinema.
On the first floor:
- A large entrance with a bay window opening onto the indoor swimming pool.
- A relaxation area with a 10m long swimming pool, a sauna with glass doors and a shower.
- Three beautiful spacious bedrooms with en suite office each with a shower room and double basin, all opening onto a terrace thanks to their bay window and a magnificent view of the garden.
- A fitted laundry room
- A fitted ski-room
- A technical room
- A closed garage
On the 1st floor: the 77m² living room with:
- Spacious, bright dining room with bay window opening onto a magnificent 60m² terrace with mountain views
- A double living room with fireplace
- A beautiful, fully-equipped Italian kitchen
- A TV/Cinema room
- A guest toilet
On the 2nd floor:
- The Master bedroom consisting of a shower room with double washbasin, a large dressing room, an office area
- A twin bedroom with 4 beds and a dressing room
- A bathroom with double washbasin and an under-slope storage area
Possibility of acquiring the land adjacent to Chalet Freya, for an additional €1,290,000, with a purged permit and the possibility of building a 231 m2 annex as well as an outdoor swimming pool.















