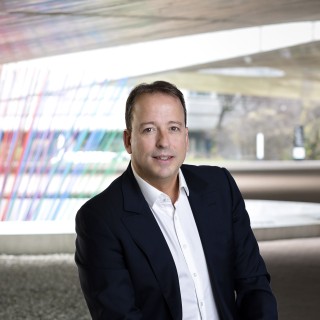Unique property in the Moussoux district
A unique property in the highly privileged Les Moussoux district of Chamonix.
Just a few minutes from the town center and the Brévent Ski Area, the property completed in 2023 features an exceptional development of two chalets with a total surface area of over 630m2 set in over 1300m2 of wooded greenery.
The main chalet "Kamila" develops over 3 levels and 417m2 and communicates with the guest chalet "Kami", also developed over 3 levels and 213m2. They can accommodate up to 16 people very comfortably.
Sauna, hammam, two enclosed garages, outdoor parking spaces.
The Chalet "Kamila" develops as follows:
On the 1st floor:
Entrance hall with elevator serving the three levels. Master bedroom of 44m2 with dressing room, office area, bathroom with Italian shower, bathtub, double washbasin, toilet. South-facing balcony.
On the first floor a very spacious 147m2 living room with access to the garden.
The space offers a large, bright living/dining room with marble fireplace and large openings onto south- and east-facing balcony and terrace and a fully equipped open kitchen with central island.
To complete this level, a library with TV corner.
On the lower level, 3 en suite double bedrooms as follows:
A 23m2 en suite double bedroom fitted with fitted closets, shower room.
A 24m2 en suite double bedroom with fitted closets, shower room.
A 49m2 en suite double bedroom with dressing room, bathroom with shower and bathtub, toilet.
To complete this level, a relaxation area with hammam, gym, sauna, toilet.
Technical room with heat pump, VMC, a laundry room, storage space, ski room with access to underground parking. Access to the guest chalet.
The 'Kami' guest chalet is developed as follows:
On the first floor: entrance hall with storage space, two 26m2 ensuite double bedrooms fitted with closets, shower room and balcony.
On the 1st floor, a 70m2 living room with south-facing balcony.
The space offers a large living room with magnificent views of Mont Blanc, marble fireplace and a fully equipped open kitchen with central island.
On the lower level, two double bedrooms ensuite as follows:
One 31m2 en suite double bedroom fitted with closets, shower room.
One 24m2 en suite double bedroom fitted with closets, shower room.
To complete this level, a utility room, laundry and heating, storage space, VMC. Access to the large Kamila chalet.
Just a few minutes from the town center and the Brévent Ski Area, the property completed in 2023 features an exceptional development of two chalets with a total surface area of over 630m2 set in over 1300m2 of wooded greenery.
The main chalet "Kamila" develops over 3 levels and 417m2 and communicates with the guest chalet "Kami", also developed over 3 levels and 213m2. They can accommodate up to 16 people very comfortably.
Sauna, hammam, two enclosed garages, outdoor parking spaces.
The Chalet "Kamila" develops as follows:
On the 1st floor:
Entrance hall with elevator serving the three levels. Master bedroom of 44m2 with dressing room, office area, bathroom with Italian shower, bathtub, double washbasin, toilet. South-facing balcony.
On the first floor a very spacious 147m2 living room with access to the garden.
The space offers a large, bright living/dining room with marble fireplace and large openings onto south- and east-facing balcony and terrace and a fully equipped open kitchen with central island.
To complete this level, a library with TV corner.
On the lower level, 3 en suite double bedrooms as follows:
A 23m2 en suite double bedroom fitted with fitted closets, shower room.
A 24m2 en suite double bedroom with fitted closets, shower room.
A 49m2 en suite double bedroom with dressing room, bathroom with shower and bathtub, toilet.
To complete this level, a relaxation area with hammam, gym, sauna, toilet.
Technical room with heat pump, VMC, a laundry room, storage space, ski room with access to underground parking. Access to the guest chalet.
The 'Kami' guest chalet is developed as follows:
On the first floor: entrance hall with storage space, two 26m2 ensuite double bedrooms fitted with closets, shower room and balcony.
On the 1st floor, a 70m2 living room with south-facing balcony.
The space offers a large living room with magnificent views of Mont Blanc, marble fireplace and a fully equipped open kitchen with central island.
On the lower level, two double bedrooms ensuite as follows:
One 31m2 en suite double bedroom fitted with closets, shower room.
One 24m2 en suite double bedroom fitted with closets, shower room.
To complete this level, a utility room, laundry and heating, storage space, VMC. Access to the large Kamila chalet.















