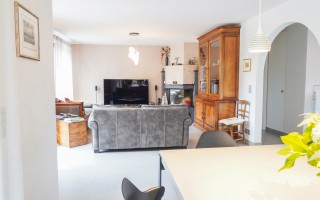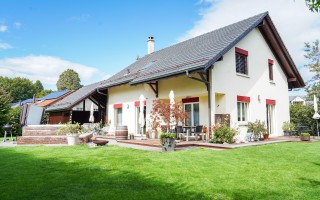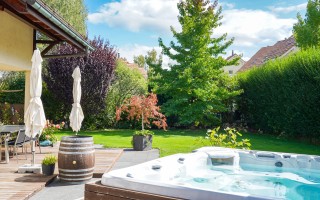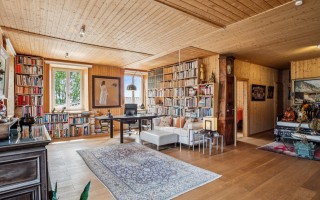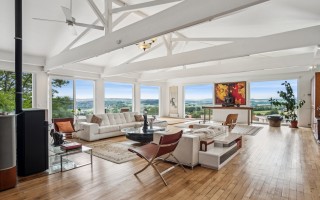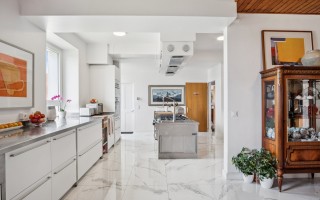Chalet renovated in 2021 near the center
Garden with trees (558m² of land) and terraces overlooking the Mont-Blanc massif.
Chalet Alegria spans three levels:
Garden floor:
A staircase leading to all levels, entrance hall with cupboards and guest toilet, living and dining room with small fitted kitchen, three bedrooms (a double en suite with shower, and a double bedroom and a bedroom with bunk beds connected by a shared shower room with toilet). The living room gives access to the garden and the Luzerne stone patio, perfectly laid out for enjoying sunny days. The living room gives access to the garden and Luzerne stone patio, perfectly laid out for enjoying sunny days.
On the second floor:
An entrance hall with bespoke closets leads to a vast, bright living room with a cathedral ceiling in old wood. A large open-plan kitchen and a rotating wood-burning stove provide a warm atmosphere. Thanks to its bay windows, the chalet enjoys a magnificent view of Mont Blanc, which can also be enjoyed from the large terrace perfect for evening dining at sunset. Also on this floor, a master bedroom en suite with shower and toilet, and a double bedroom/office. A mezzanine completes this level.
In the basement:
A large bedroom with convertible sofas and an en suite shower room with toilet, a large sauna with a family shower, a spacious wine cellar with room for 600 bottles, two spaces for storing skis and sports equipment with ski heaters and ski racks, two laundry rooms and a technical room. This lower level has a low ceiling, but is still very useful.
Annexed is a large garage for up to three cars.
The two floors can be independent thanks to the presence of a kitchen on the garden level, making it easy to rent out one part of the chalet while keeping the other for personal use
Chalet Alegria spans three levels:
Garden floor:
A staircase leading to all levels, entrance hall with cupboards and guest toilet, living and dining room with small fitted kitchen, three bedrooms (a double en suite with shower, and a double bedroom and a bedroom with bunk beds connected by a shared shower room with toilet). The living room gives access to the garden and the Luzerne stone patio, perfectly laid out for enjoying sunny days. The living room gives access to the garden and Luzerne stone patio, perfectly laid out for enjoying sunny days.
On the second floor:
An entrance hall with bespoke closets leads to a vast, bright living room with a cathedral ceiling in old wood. A large open-plan kitchen and a rotating wood-burning stove provide a warm atmosphere. Thanks to its bay windows, the chalet enjoys a magnificent view of Mont Blanc, which can also be enjoyed from the large terrace perfect for evening dining at sunset. Also on this floor, a master bedroom en suite with shower and toilet, and a double bedroom/office. A mezzanine completes this level.
In the basement:
A large bedroom with convertible sofas and an en suite shower room with toilet, a large sauna with a family shower, a spacious wine cellar with room for 600 bottles, two spaces for storing skis and sports equipment with ski heaters and ski racks, two laundry rooms and a technical room. This lower level has a low ceiling, but is still very useful.
Annexed is a large garage for up to three cars.
The two floors can be independent thanks to the presence of a kitchen on the garden level, making it easy to rent out one part of the chalet while keeping the other for personal use

































